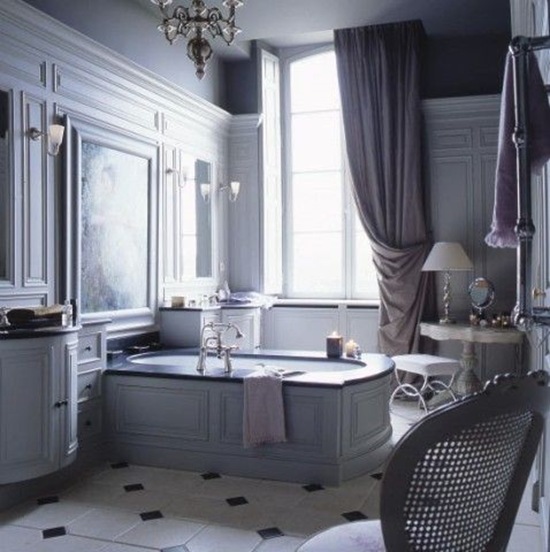Pick up a copy to learn more about the homeowner and Dillon Kyle Architecture.
Tuesday, June 28, 2011
Traditional Home Magazine
In an earlier post I featured the DKA Tuppler residence. We're so excited to announce the home will be featured on the cover of the August editon of Traditional Home!
The Kitchen...before and after
It's been a while since I've shared images of what I'm currently renovationg. Below is not a great shot but it's the only digital photo I could find. It does provide a decent perpective of where we started. At the time of the photo, I had just finished painting the cabinets white and adding the hardware.
I painted the accent wall charcole and recently replaced the orignal 20 year old appliances to stainless. Needless to say, we were ready, don't you think?
...and I keep painting more charcole from the Flint Collection found at Restoration Hardware.
I love this color it has just enough blue in it to be interesting.
We added 2 Vintage Toledo Chairs to be used as barstools.
(I plan to paint the adjacent wall and living room an industrial gray.)
We added a hand carved horse to tie in the chairs and provide a touch of drama.
The kitchen BEFORE
and AFTER
Next on the list is lighting, counter tops, backsplash and a new kitchen sink. There are so many great new products to select from. Please leave comments I would love to hear your ideas.
Monday, June 20, 2011
Wednesday, June 1, 2011
Blake Krause - Dillon Kyle Architecture
Blake graduated from the Gerald D. Hines College of Architecture at the University of Houston in 2006. After graduation, he began his career with
Dillon Kyle Architecture.
Dillon Kyle Architecture.
Dillon Kyle is involved in creating design of both commercial proprerties and
residential homes. The firm utilizes materials of all sizes and shapes within any budget.
From time to time Sunday Loft will be featuring these incredible projects.
First on our list is a home from the current DKA portfolio, the Tupper Lake residence.
The exterior of this home is so attractive!
The brick used for the chimney and columns adds to the charm.
This brick was re-used from the previous home on this lot.
The Tupper Lake home was designed for a family and lifestyle of 6.
It's hard to believe from this photo but the home is occupied by 4 boys!
It's hard to believe from this photo but the home is occupied by 4 boys!
The interior is neutral and grays which create a bright and airy feel.
The sophisticated library has a mixture of old and new styles.
I love the painted gray sliding farm doors
The stunning hardwood floors continue throughout the kitchen.
Notice this kitchen does not have traditional closed cabinets.
Let's take another peek into the kitchen.
The office has a white washed ceiling, light natural stained walls
and dark flooring. The mixture of the different wood tones flows beautifully.
Check out these windows. They are functional and visually handsome.
I want to jump up in this bed, don't you?
The attention to detail is showcased in the master bathroom especially with the abundance of molding.
I hope you enjoyed our first DKA tour!
Let me hear from you,
Cynnie
Subscribe to:
Comments (Atom)














